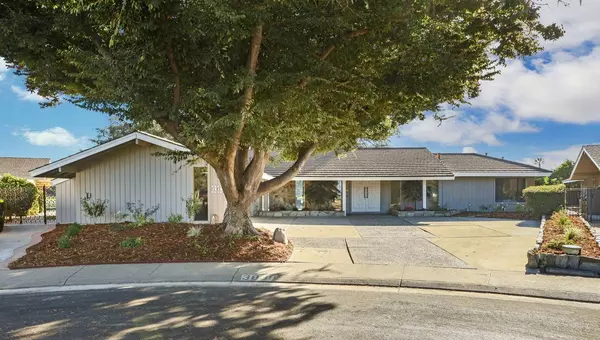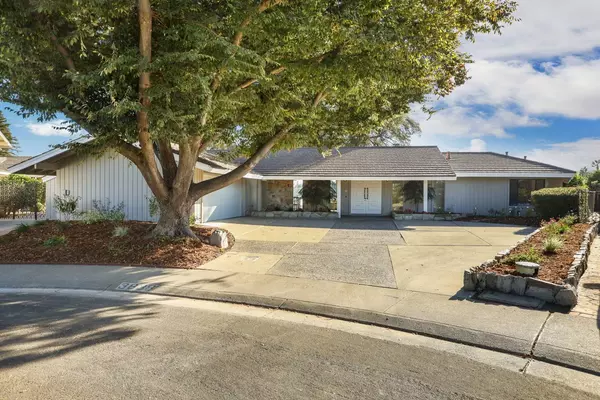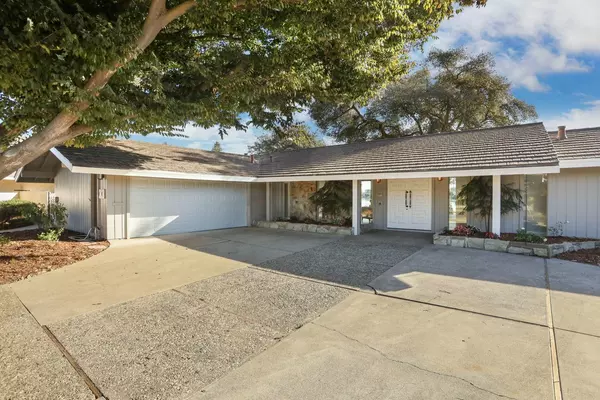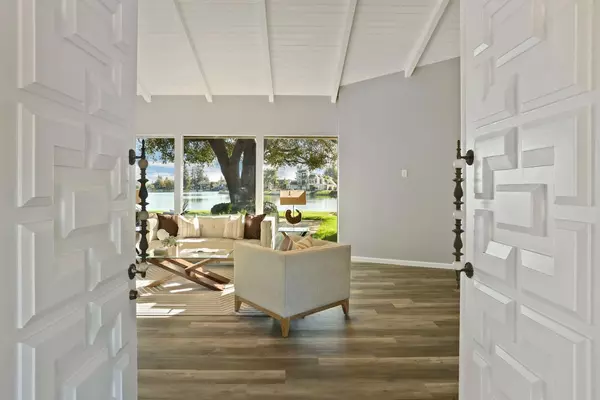
5 Beds
3 Baths
3,169 SqFt
5 Beds
3 Baths
3,169 SqFt
Key Details
Property Type Single Family Home
Sub Type Single Family Residence
Listing Status Active
Purchase Type For Sale
Square Footage 3,169 sqft
Price per Sqft $313
MLS Listing ID 224123500
Bedrooms 5
Full Baths 3
HOA Fees $1,500/ann
HOA Y/N Yes
Originating Board MLS Metrolist
Year Built 1960
Lot Size 0.432 Acres
Acres 0.4323
Property Description
Location
State CA
County San Joaquin
Area 20703
Direction From I-5, west on Benjamin Holt, south on Cumberland, west on Merrimac
Rooms
Living Room View, Open Beam Ceiling
Dining Room Formal Room, Dining/Living Combo
Kitchen Other Counter, Pantry Closet
Interior
Interior Features Open Beam Ceiling
Heating Central
Cooling Central
Flooring Carpet, Laminate, Tile
Fireplaces Number 1
Fireplaces Type Living Room, Family Room
Laundry Cabinets, Inside Room
Exterior
Garage Attached
Garage Spaces 2.0
Utilities Available Public, Solar, Natural Gas Available, Other
Amenities Available Pool, Other
View Panoramic, Lake
Roof Type Tile
Private Pool No
Building
Lot Description Cul-De-Sac, Lake Access
Story 1
Foundation Slab
Sewer In & Connected, Public Sewer
Water Public
Schools
Elementary Schools Lincoln Unified
Middle Schools Lincoln Unified
High Schools Lincoln Unified
School District San Joaquin
Others
HOA Fee Include Other, Pool
Senior Community No
Tax ID 098-460-21
Special Listing Condition None


Helping real estate be simple, fun and stress-free!
1891 E Roseville Pkwy STE 180, 948 B Lincoln Way 10076 Alta Sierra Dr., Valley, CA, 95949






