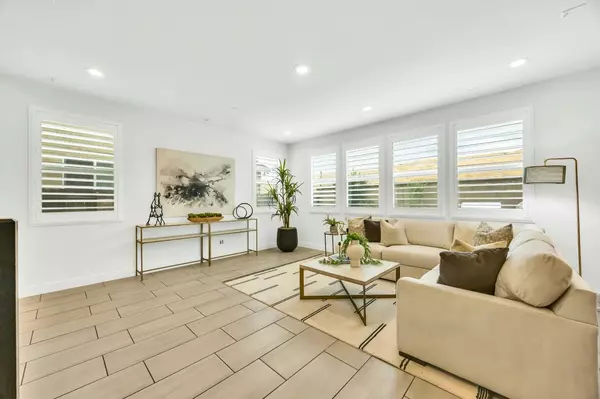
4 Beds
3 Baths
2,490 SqFt
4 Beds
3 Baths
2,490 SqFt
Key Details
Property Type Single Family Home
Sub Type Single Family Residence
Listing Status Pending
Purchase Type For Sale
Square Footage 2,490 sqft
Price per Sqft $280
MLS Listing ID 224117621
Bedrooms 4
Full Baths 3
HOA Y/N No
Originating Board MLS Metrolist
Year Built 2019
Lot Size 3,729 Sqft
Acres 0.0856
Property Description
Location
State CA
County Placer
Area 12765
Direction 65 to sunset blvd, left on university and right on Orchid.
Rooms
Master Bathroom Shower Stall(s), Double Sinks, Soaking Tub, Tub, Walk-In Closet, Quartz
Master Bedroom Walk-In Closet
Living Room Great Room
Dining Room Dining/Family Combo
Kitchen Quartz Counter, Island w/Sink, Kitchen/Family Combo
Interior
Interior Features Formal Entry
Heating MultiZone
Cooling Ceiling Fan(s), MultiZone
Flooring Carpet, Tile
Window Features Dual Pane Full
Appliance Built-In BBQ, Built-In Gas Oven, Built-In Gas Range, Dishwasher, Tankless Water Heater, ENERGY STAR Qualified Appliances
Laundry Cabinets, Upper Floor, Hookups Only
Exterior
Exterior Feature BBQ Built-In, Uncovered Courtyard
Garage Attached, Side-by-Side, Garage Facing Front
Garage Spaces 2.0
Fence Back Yard, Wood
Utilities Available Cable Available, Public, Solar, Natural Gas Connected
View Garden/Greenbelt
Roof Type Composition,Tile
Topography Level
Street Surface Asphalt
Porch Front Porch, Back Porch, Uncovered Patio, Enclosed Patio
Private Pool No
Building
Lot Description Auto Sprinkler Front, Auto Sprinkler Rear, Landscape Back, Landscape Front, Low Maintenance
Story 2
Foundation Slab
Builder Name Woodside Homes
Sewer Public Sewer
Water Meter on Site
Architectural Style Modern/High Tech, Contemporary, Farmhouse
Level or Stories Two
Schools
Elementary Schools Rocklin Unified
Middle Schools Rocklin Unified
High Schools Rocklin Unified
School District Placer
Others
Senior Community No
Tax ID 378-142-011-000
Special Listing Condition None
Pets Description Yes


Helping real estate be simple, fun and stress-free!
1891 E Roseville Pkwy STE 180, 948 B Lincoln Way 10076 Alta Sierra Dr., Valley, CA, 95949






