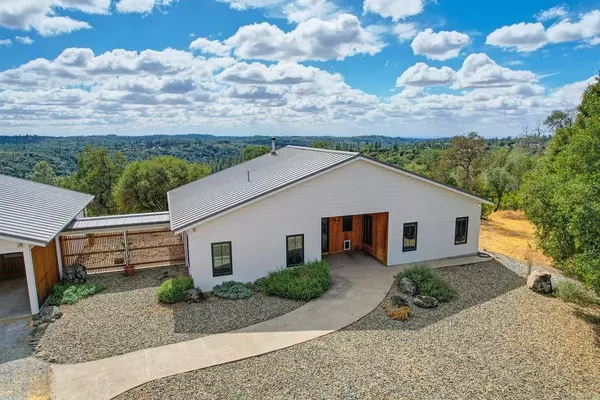
3 Beds
3 Baths
1,912 SqFt
3 Beds
3 Baths
1,912 SqFt
Key Details
Property Type Single Family Home
Sub Type Single Family Residence
Listing Status Pending
Purchase Type For Sale
Square Footage 1,912 sqft
Price per Sqft $392
MLS Listing ID 224104057
Bedrooms 3
Full Baths 3
HOA Y/N No
Originating Board MLS Metrolist
Year Built 2018
Lot Size 25.510 Acres
Acres 25.51
Property Description
Location
State CA
County Amador
Area 22006
Direction From Plymouth, E-16/Shenandoah Rd to Right on Fiddletown Rd, approx 7 miles to Right on Hale Rd, past Cosol to crest of hill, left at top onto shared easement, Left at address.
Rooms
Master Bathroom Shower Stall(s), Stone, Tile, Window
Master Bedroom Ground Floor, Walk-In Closet, Outside Access
Living Room Cathedral/Vaulted, Great Room, View
Dining Room Dining/Living Combo, Formal Area
Kitchen Butcher Block Counters, Stone Counter, Kitchen/Family Combo, Wood Counter
Interior
Interior Features Cathedral Ceiling, Formal Entry, Storage Area(s)
Heating Ductless, Wood Stove
Cooling Ceiling Fan(s), Ductless, MultiUnits
Flooring Cork, Tile
Fireplaces Number 1
Fireplaces Type Living Room, Wood Burning, Free Standing, Wood Stove
Window Features Caulked/Sealed,Dual Pane Full,Low E Glass Full,Window Screens
Appliance Free Standing Gas Range, Free Standing Refrigerator, Ice Maker, Dishwasher, Plumbed For Ice Maker, Self/Cont Clean Oven, Tankless Water Heater, ENERGY STAR Qualified Appliances
Laundry Dryer Included, Sink, Stacked Only, Washer Included, Washer/Dryer Stacked Included
Exterior
Exterior Feature Uncovered Courtyard, Entry Gate
Parking Features Private, RV Access, Covered, RV Possible, Detached, Uncovered Parking Spaces 2+, Guest Parking Available
Garage Spaces 1.0
Carport Spaces 1
Fence Back Yard, Partial, Partial Cross, Wire
Utilities Available Propane Tank Leased, Solar, Electric, Underground Utilities, Internet Available
View Panoramic, Ridge, Hills
Roof Type Metal
Topography Downslope,Rolling,Lot Grade Varies,Lot Sloped,Ridge,Trees Many,Upslope
Street Surface Gravel
Porch Front Porch, Covered Patio, Uncovered Patio
Private Pool No
Building
Lot Description Meadow East, Private, Secluded, Garden, Shape Regular, Landscape Front, Landscape Misc
Story 1
Foundation Slab
Builder Name Terry Campbell
Sewer Septic System
Water Storage Tank, Well, Private
Architectural Style Ranch, Contemporary
Level or Stories One
Schools
Elementary Schools Amador Unified
Middle Schools Amador Unified
High Schools Amador Unified
School District Amador
Others
Senior Community No
Tax ID 021-160-026-000
Special Listing Condition None
Pets Allowed Yes


Helping real estate be simple, fun and stress-free!
1891 E Roseville Pkwy STE 180, 948 B Lincoln Way 10076 Alta Sierra Dr., Valley, CA, 95949






